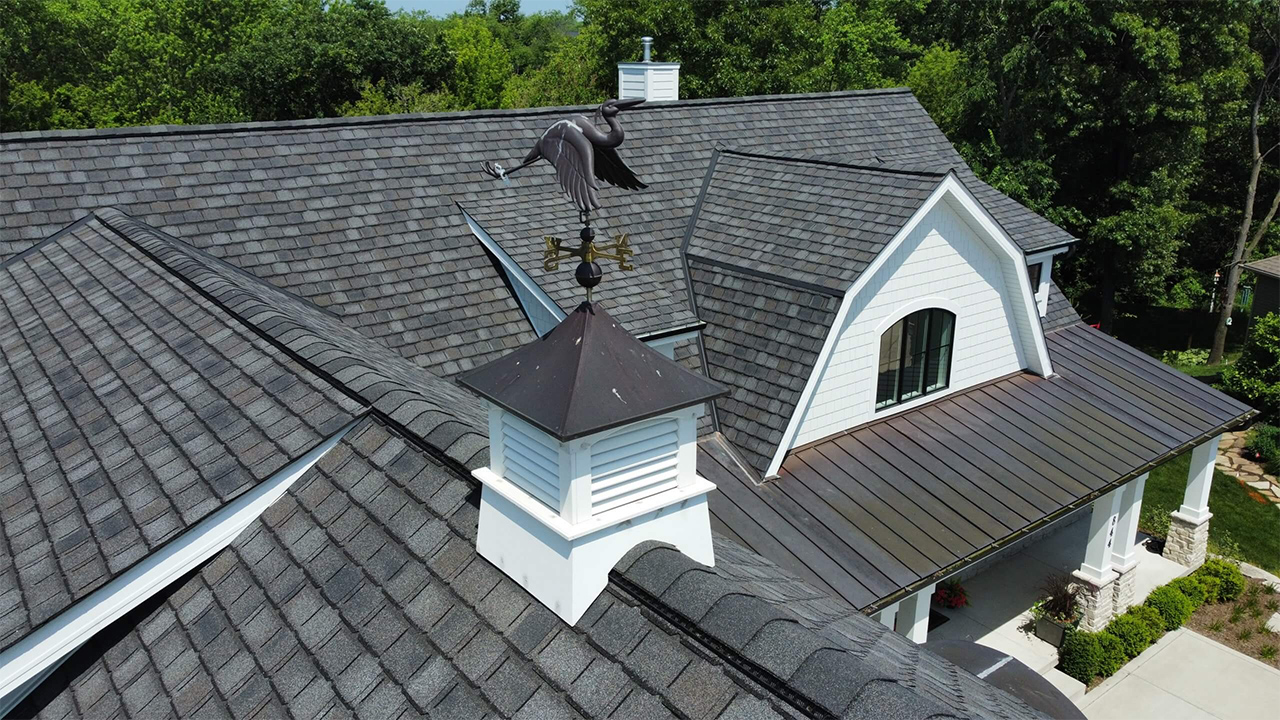What you need to know about your roof
Getting leaks? Cupped shingles? A remarkable crop of plants growing up there?. Time for a new roof. It might help if you have the 101 on what makes a roof…a roof. Here are some basic components of the typical roof. Knowing what you have and getting what you need will help make your investment in your home last for decades.

Dormer: The structure that surrounds a window that projects from a sloped roof.
Roof Truss: The skeleton of the roof. A framework of beams that support the roof.
Rafters: The beams that run from the top of the roof to the bottom. Part of the roof truss.
Decking or Sheathing: The wood (plywood) that covers the rafters. The base to which the roofing materials are attached.
Underlayment: Heavy felt paper or synthetic skin is placed on top of the decking before the roofing material is installed to offer an additional layer of protection from moisture.
Drip Edge: Placed at the edges of the roof and helps allow water to run-off and drip clear of underlying construction.
Fascia trim: Covers the rafter end of the eaves. Often where gutters are attached to the house.
Soffit: Is a finished underside of the eaves. Covers the area between the end of the eaves and the house.
Valley: The angle formed when by the intersection of two sloping roof planes. The intersection of a cross hip or cross gable roof.
Hip: The high angle formed by the intersection of two sloping roof planes.
Gable: A triangle shaped part of the end of a building underneath the roof and above the main portion of the house.
Ridge: The highest point of the roof that runs the length of the roof.
Flashing: Pieces of metal used to prevent the seepage of water around any intersection or projection in a roof, such as vent pipes, chimneys, valleys, and the joints at vertical walls.
Starter Strip: Asphalt roofing applied at the eaves that provide protection by filling in the spaces under the cutouts and joints of the first course of shingles.
Ridge Vent: Allows ventilation of the structure through the highest point at the ridge of the home.
